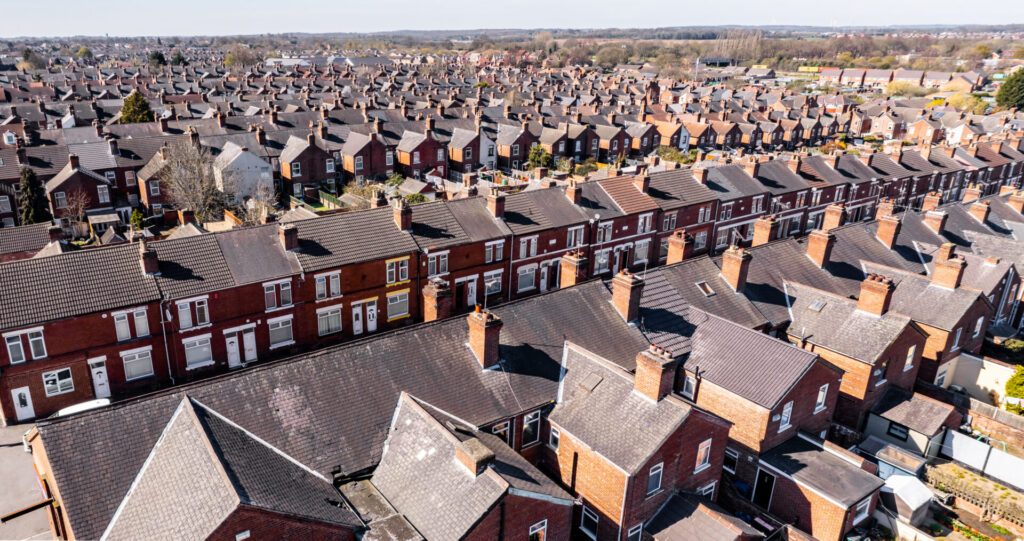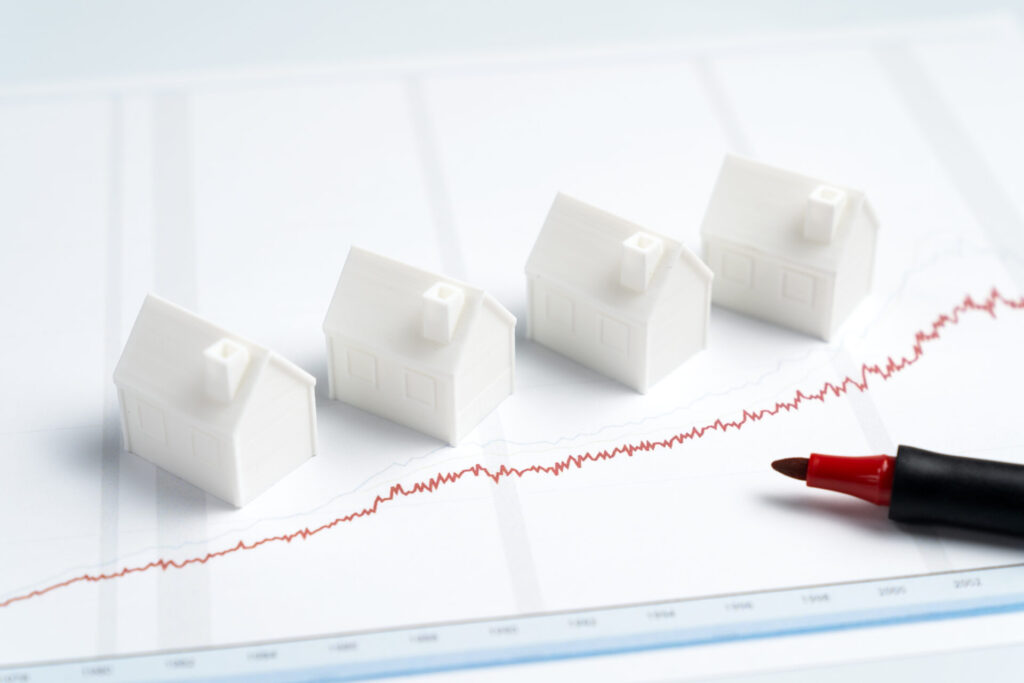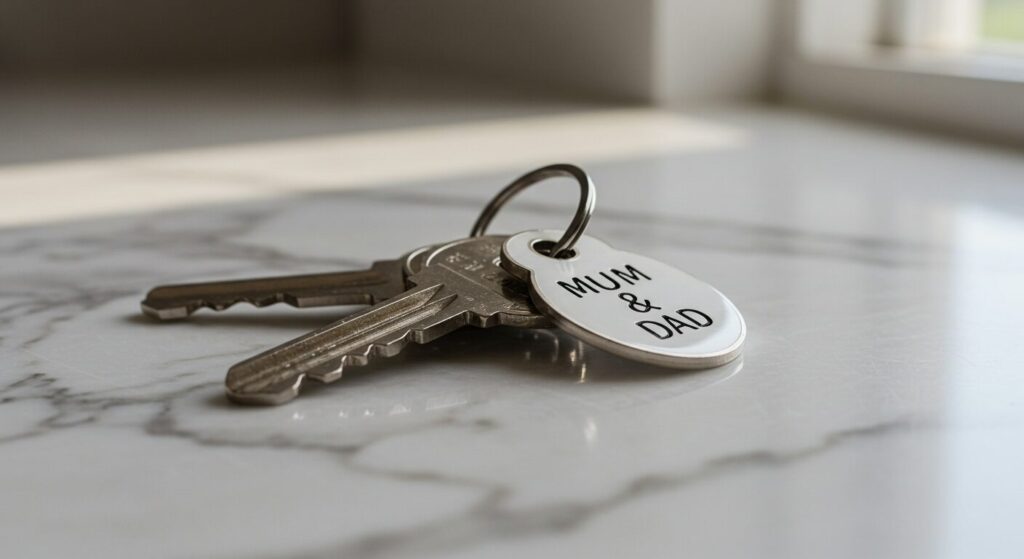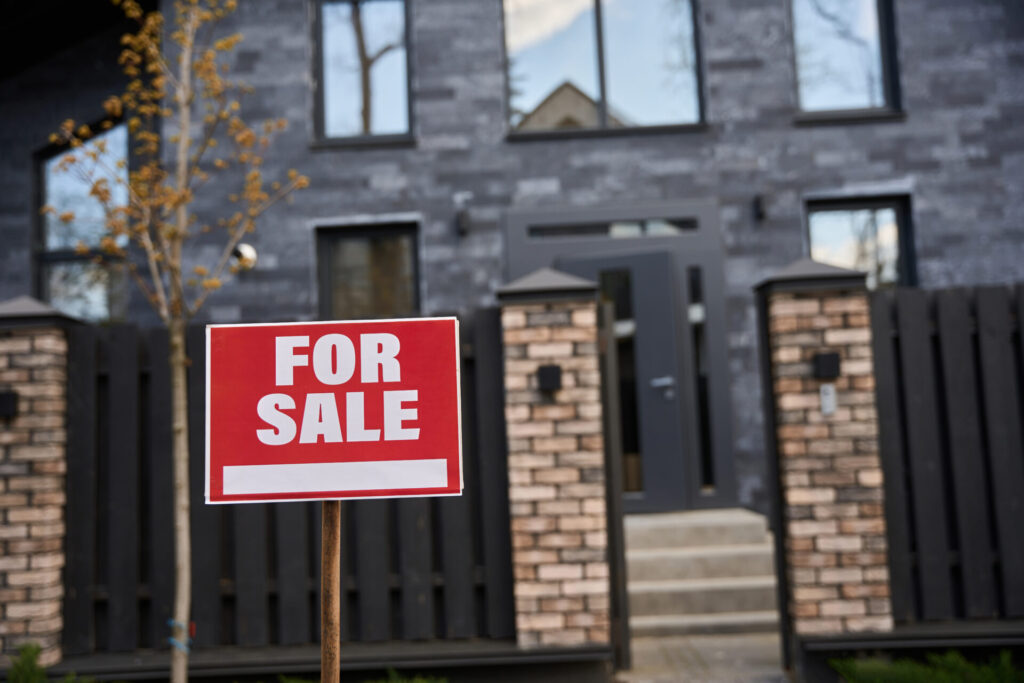Renting vs Buying in 2025: Why Owning Is Becoming the Smarter Choice

For years, renting has been the go-to option for many people across the UK, especially first-time buyers trying to save for a deposit. But thanks to falling mortgage rates and changes in lender affordability rules, the tide is beginning to turn. In fact, buying a home is now cheaper than renting in many parts of […]
Mortgage Approvals Are Rising: What That Means for Wigan Buyers

After a rocky few years, the UK mortgage market is beginning to show real signs of strength again. Approvals are up, rates are falling, and more products are being made available to a wider range of buyers — including those with lower deposits. If you’re considering a move in Wigan, here’s why now could be […]
What the Base Rate Cut Means for Wigan Buyers and Sellers

The Bank of England made headlines in May by announcing its first base rate cut since the pandemic — bringing the rate down to 4.25%. For many, this was the signal they were waiting for. It marks a potential turning point for the UK housing market, and the ripple effects are already being felt across […]
Wigan Property Market Snapshot: May 2025 Update

As we move into the summer months, the local property market in Wigan is showing strong signs of growth and stability. The latest market data for May 2025 paints a positive picture for both buyers and sellers, with increased listings, strong buyer activity, and encouraging price trends. Here’s what you need to know. Listings Are […]
Selling an Inherited Property: Your Probate Questions Answered

Inheriting a property from a loved one can be a deeply emotional experience, and for many people, it’s often followed by a daunting list of legal and practical steps, especially when it comes to selling the home. Whether you’re navigating this process for the first time or looking for guidance on how best to proceed, […]
What Property Developers & Investors Need to Know Before Selling

Whether you’re a seasoned developer or dipping your toe into property investment for the first time, navigating the property market comes with plenty of questions. From selling off-plan to maximising returns, we’ve compiled key insights based on the most common questions we’re asked by local developers and investors. Can You Sell Property Off-Plan? Yes – […]
Financial Pressure? Don’t Sell Your Home Until You’ve Tried These Steps

Selling your home is a major decision—one that often comes with big financial and emotional implications. But before you take the leap, it’s worth exploring a few key options that might help you manage your situation without having to sell up right away. Whether you’re facing financial difficulties, thinking about downsizing, or simply want to […]
Seven Things Every Landlord Should Consider When Choosing a Letting Agent

The letting industry is a crowded and competitive space. With so many agents vying for your attention, knowing who to trust with your rental property isn’t always straightforward. That’s why we created Lettings Made Simple – a guide to help landlords make informed decisions and avoid costly mistakes. If you’re about to instruct a letting […]
Upsizing? Here Are Our Four Top Tips for a Smooth Move

Thinking about moving to a bigger home? Upsizing is an exciting step, but it comes with its own set of challenges. Whether you’re running out of space, planning for a growing family, or simply ready for a change, it’s important to approach the process strategically. Here are our four top tips to help you make […]
Post-Stamp Duty Market Performance & Consumer Confidence – April 2025

The end of March 2025 marked the conclusion of the temporary stamp duty relief measures that were originally introduced in September 2022. Many analysts predicted a significant market slowdown following this deadline – but how has the UK property market actually responded? Let’s examine the data and sentiment indicators from April 2025. Post-Deadline Market Activity […]
