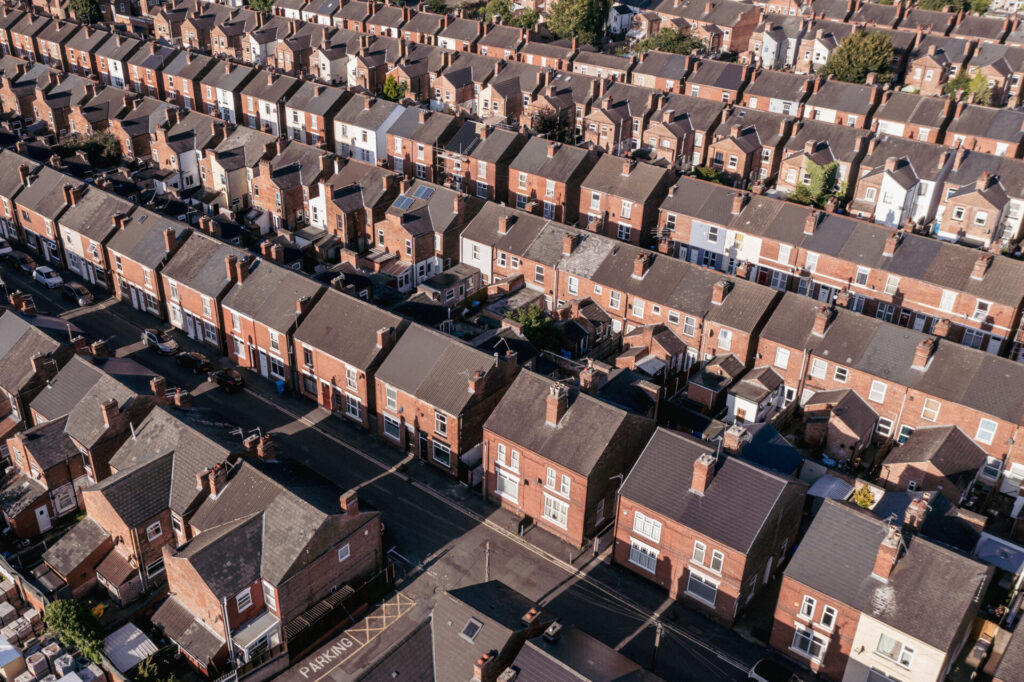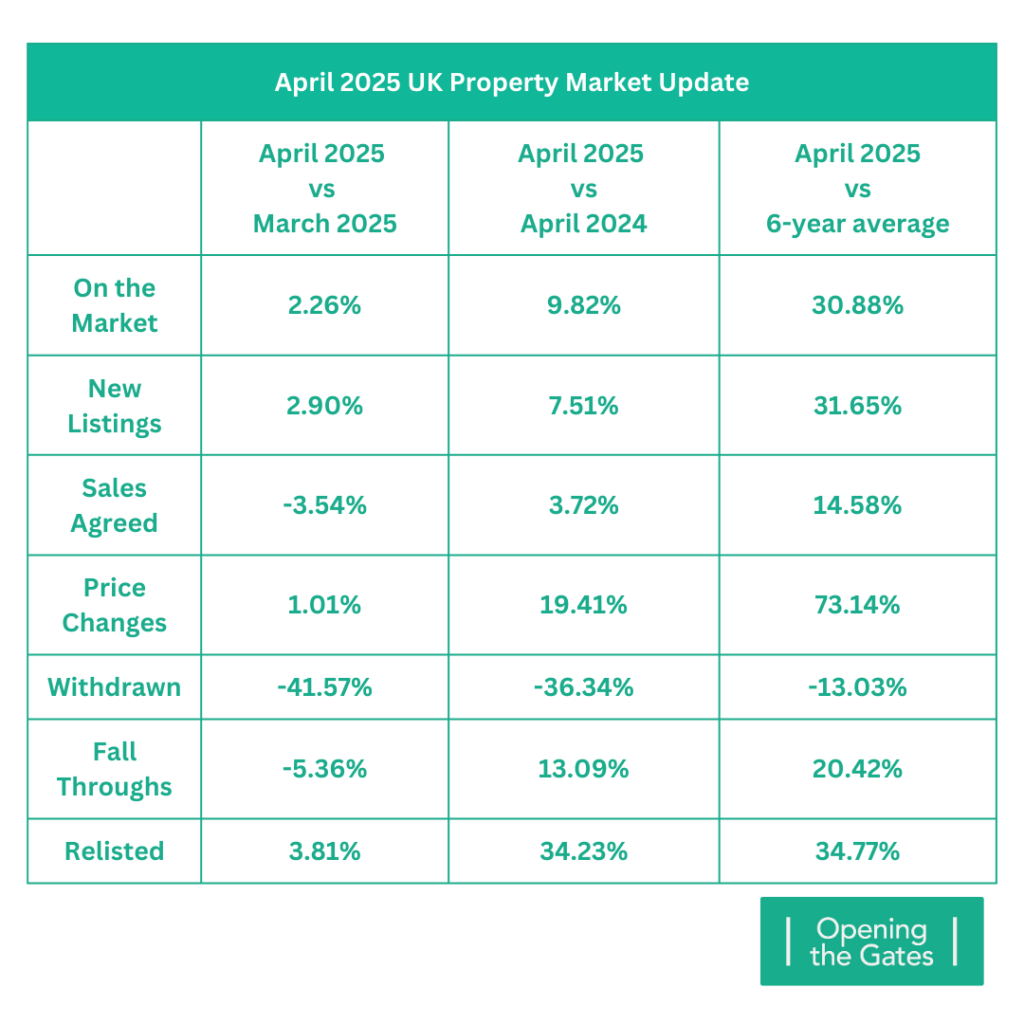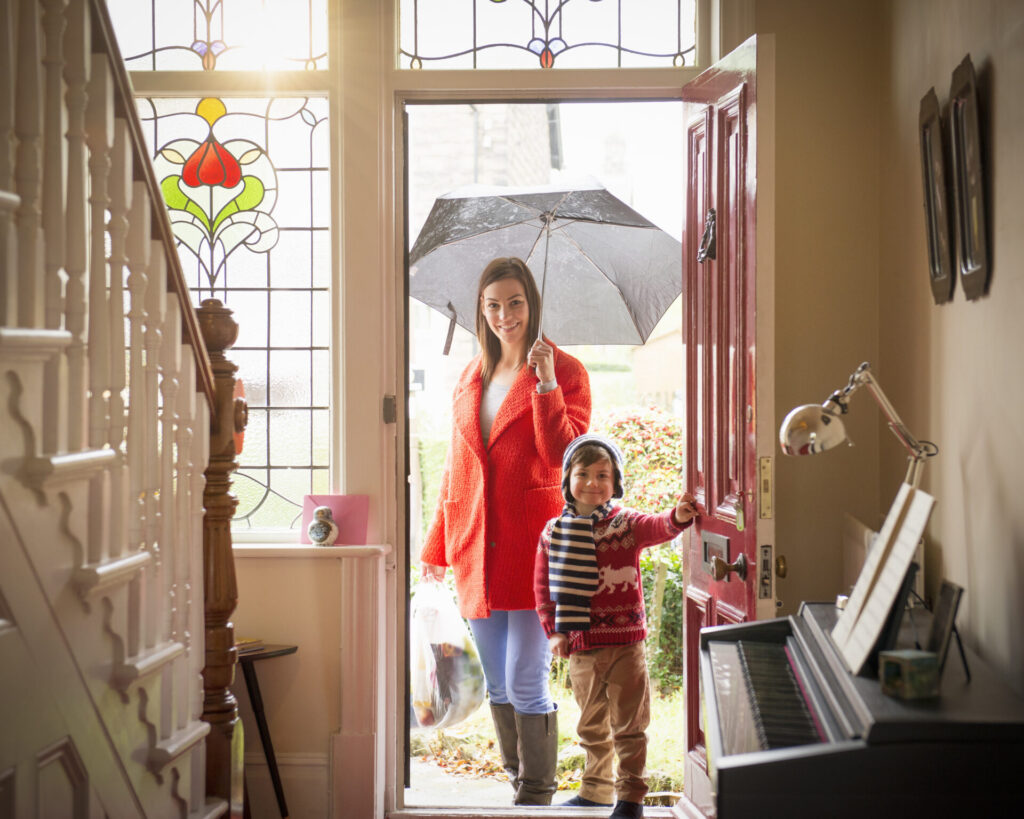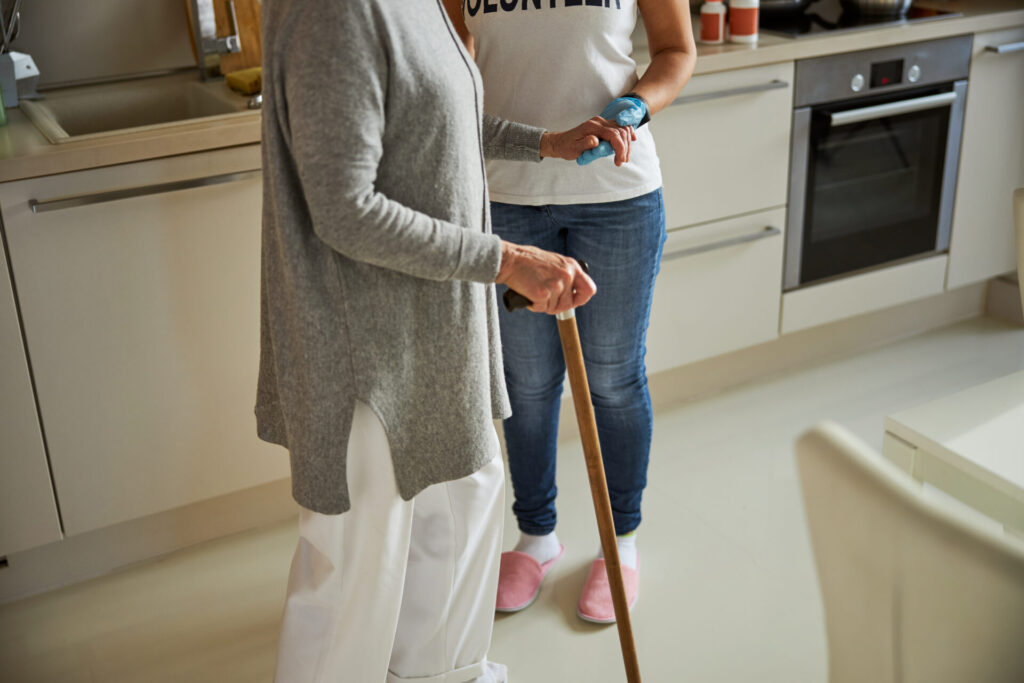Inflation, Interest Rates & Mortgage Market Analysis – April 2025

Inflation Trends The latest economic data shows inflation fell to 2.6% in March 2025, down from 2.8% the previous month and below the 2.7% that economists had been expecting. This continuing moderation in price pressures is welcome news for homeowners and prospective buyers alike. According to Oxford Economics, weaker global demand, partly driven by higher […]
UK Housing Market Update April 2025: Activity & Performance Metrics

The UK property market continues to show resilience despite recent stamp duty changes and economic headwinds. Let’s dive into the key metrics from April 2025 and what they tell us about the current state of the housing market. Properties for Sale & New Listings The number of properties for sale reached 2,065 in April 2025, […]
Housing Wealth, Affordability & Market Outlook – April 2025

The Generational Wealth Divide A striking feature of today’s property market is the concentration of housing wealth among older generations. According to the latest assessment from Savills, owner-occupiers aged 60+ now hold a record estimated £2.89 trillion of net housing wealth across the UK. In total, those over the age of 60 control 56% of […]
How to Find Your Ideal Home

Looking for a new home can be exciting, but it can also feel overwhelming—especially if it’s your first time. The good news is, with a bit of research, local knowledge, and the right support, you’ll be well on your way to finding a property that’s just right for you. Start with the Portals—but Don’t Stop […]
7 Key Legal Responsibilities Every Landlord Should Know

Being a landlord in England isn’t just about finding tenants and collecting rent—it comes with a range of legal responsibilities designed to keep renters safe and properties compliant. Whether you’re managing a single buy-to-let or a growing portfolio, these are the seven essential areas you can’t afford to overlook. 1. Keeping on Top of Electrical […]
Selling For The First Time? Your FAQs Answered

Thinking about selling your property? We understand you have questions. Here’s everything you need to know before putting your home on the market. How long will it take to sell my property? If your agent has provided you with realistic valuation advice and has first-class advertising and marketing to an extensive database of buyers, you […]
How to Keep Dream Tenants: A Landlord’s Guide

Good tenants are worth their weight in gold. They pay on time, take care of your property, and can provide consistent rental income for years. But how do you ensure these dream tenants stick around? This guide explores practical strategies that will help you build lasting relationships with quality renters. Why Good Tenants Matter Good […]
What to Know Before Selling Your Home to Pay for Care Costs

Taking the First Steps If you’re thinking about selling your home to help cover care expenses, it’s important to check with your local council first. Even if you’re planning to pay privately, they still have a responsibility to point you toward the right support and services. A care needs assessment is a useful starting point—it […]
Selling Your Home: Answers to the Most Common Questions

Selling a property can be a daunting task, especially if you’re navigating the process for the first time. There are many factors to consider, from costs and marketing to timelines and potential pitfalls. To help you make informed decisions, we’ve answered some of the most frequently asked questions about selling a home. Can I Save […]
Six Essential Tips for Moving After a Divorce

Finalise Your Divorce Before Moving Most legal professionals advise against moving out before your divorce is legally settled. While it may be tempting to leave as soon as possible, it’s best to consult with your solicitor first to understand how this decision might affect your case. Focus on Essentials, Not Just Belongings Once everything is […]
